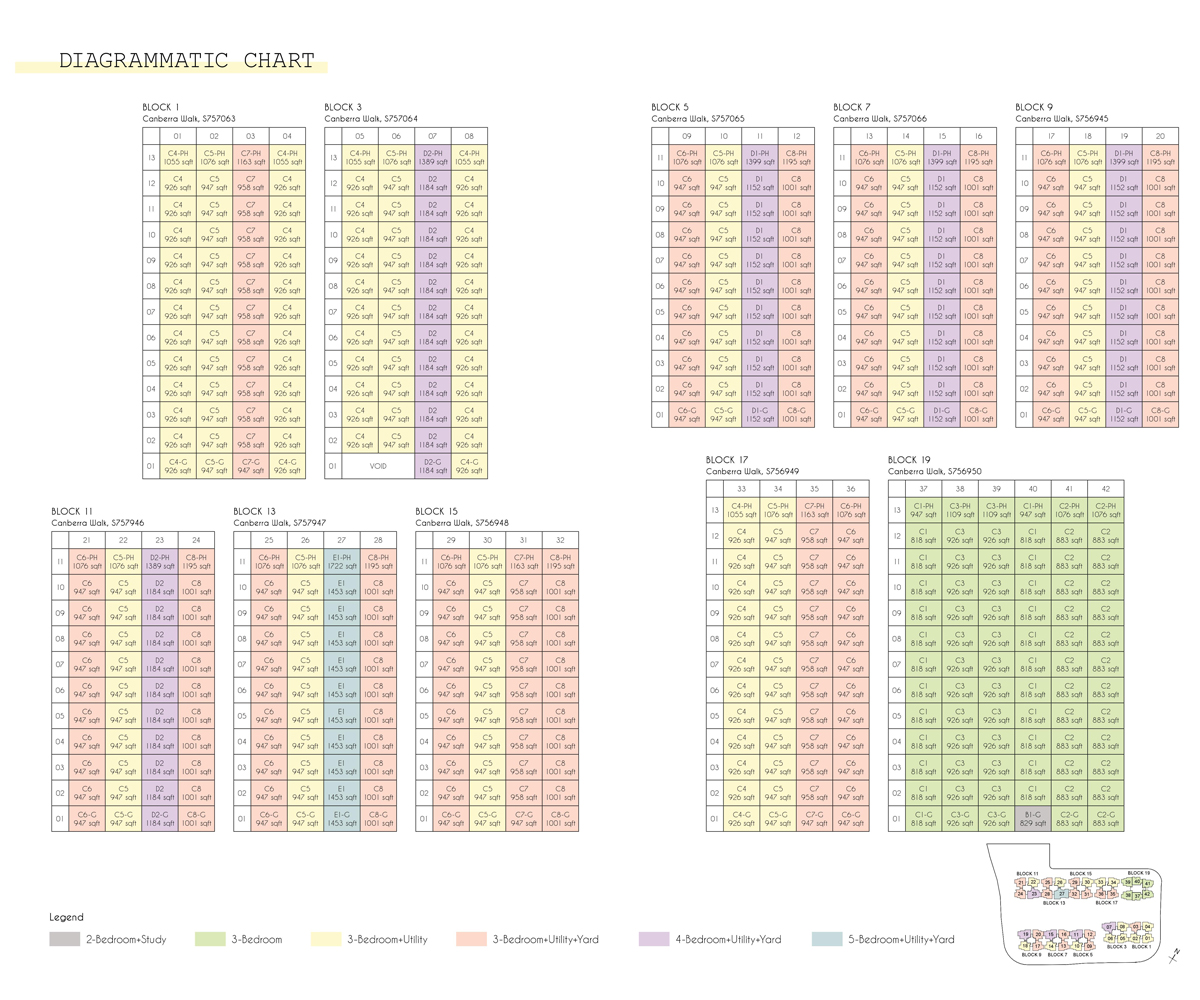| Unit | Type | No. of Units | Area (Excludes PH Strata Void) | Approx. Price |
| 2 bedroom + Study | B1-G | 1 | 829 sqft | $895,320 |
| 3 bedroom | C1, C2, C3 | 77 | 818 sqft to 926 sqft | $855k to $1.068m |
| 3 bedroom + Utility | C4, C5 | 168 | 926 sqft to 947 sqft | From $958k |
| 3 bedroom + Utility + Yard | C6, C7, C8 | 182 | 947 sqft to 1001 sqft | to $1.152m |
| 4 bedroom + Utility + Yard | D1, D2 | 57 | 1152 sqft to 1184 sqft | $1.21m to $1.345m |
| 5 bedroom + Utility + Yard | E1 | 11 | 1453 sqft | $1.49m to $1.568m |
